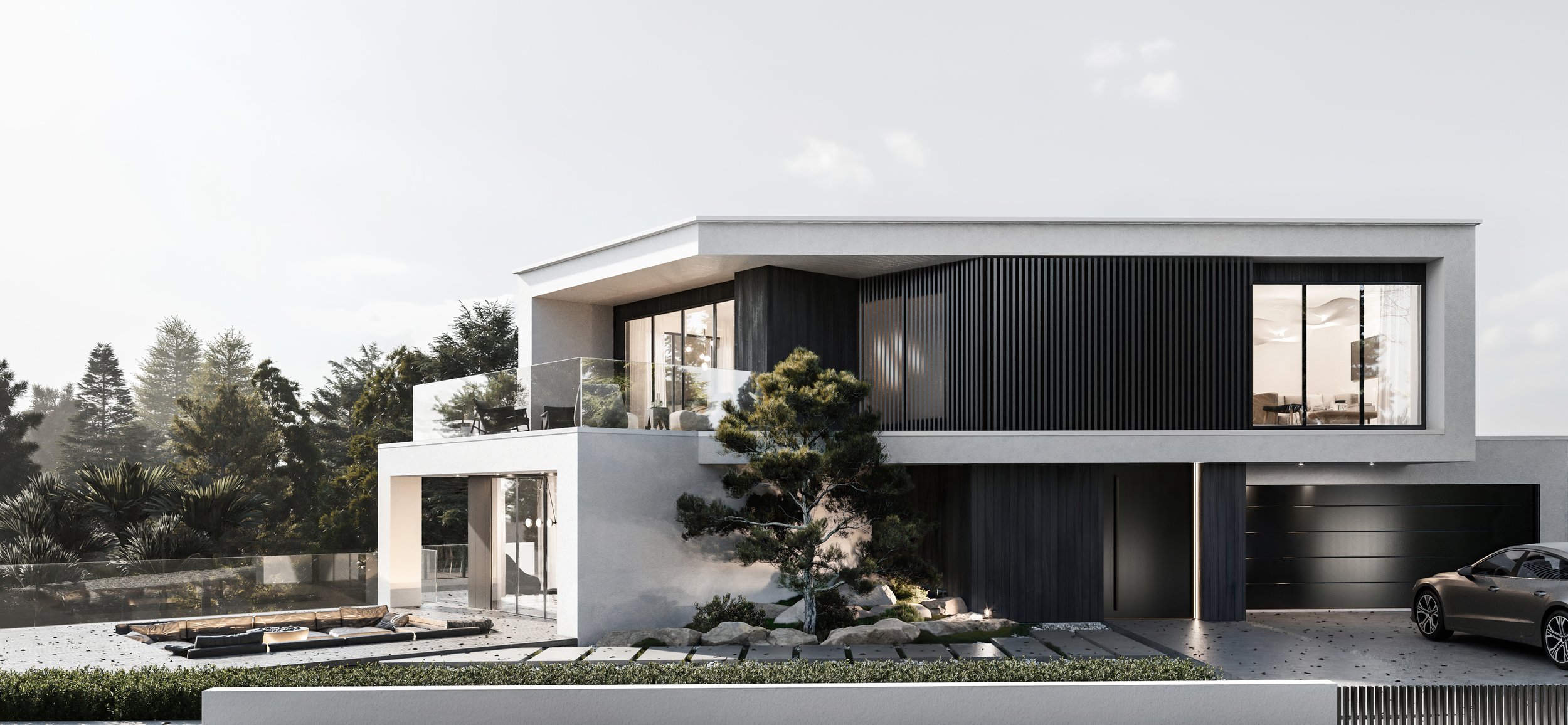
NIKAU HOUSE
Situated at the base of Bremner Ridge, this enormous section sits at the edge of a beautiful ecological planting reserve of regional Flat Bush. A building restriction line was put in place to protect the natural state of the ecosystem leaving us with a uniquely shaped triangular section perched above a very steep slope. Native Puriri, Nikau, Pohutukawa are amongst the many other fauna and flora which have matured over many years in this once rural farmland to form a beautiful, softened threshold between the house and the planting edge.
From the get-go, the idea was to build a beautiful and contemporary home for a generational family of 6 in the image of a modern treehouse directly fronting the tree line.
Upon entry via an enormous full panel pivot door fitted amongst a sleek wall of dark stained vertical grain cedar, a beautiful floating staircase connecting all 3 floors forms the centerpiece and arrival of the home, softly filtering light vertically throughout the space.
Passing through the gallery takes you to the open plan kitchen dining living which feature large sliding glass panels which open and stack to merge the interior space with an enormous 4M suspended timber deck to create a seamless indoor-outdoor flow.
The entire deck extends right up close and in line with the tops of the tree canopies, wrapping around to the side of the house where it eventually merges with a secondary outdoor living area. Glass balustrades continue seamlessly along the entire length of this decking to further connect the house and the fauna.
A fully sound insulated theatre and games room, along with the kids rooms, complete the lower basement floor of the house. On the top floor, the master bedroom features a built in bay window surround to form a reading bay facing the trees. Large sliding doors open out from there towards a large tiled balcony orientated directly towards the sky-tower views of Auckland City
In Collaboration with X Studio
Construction by QBS




