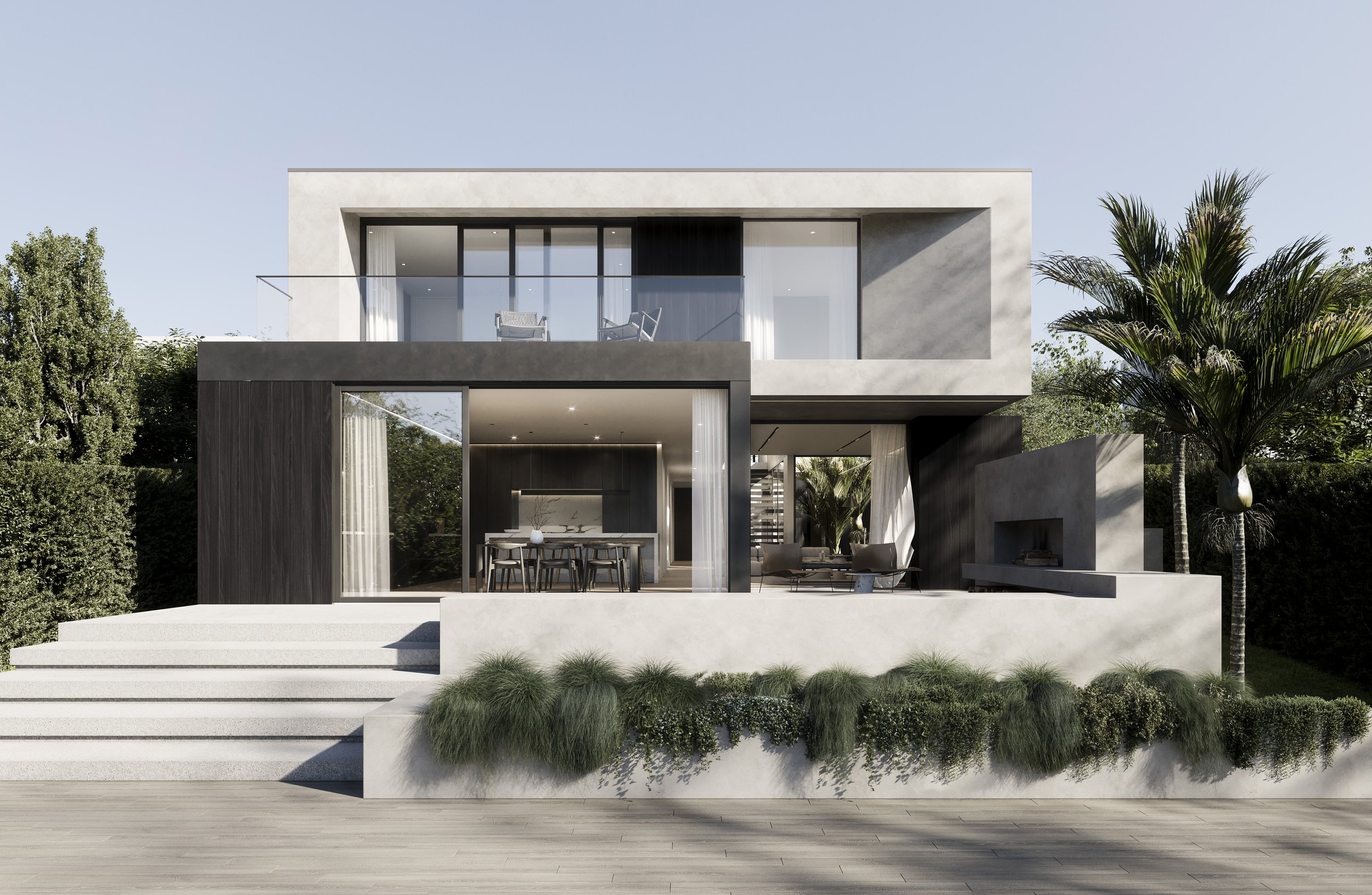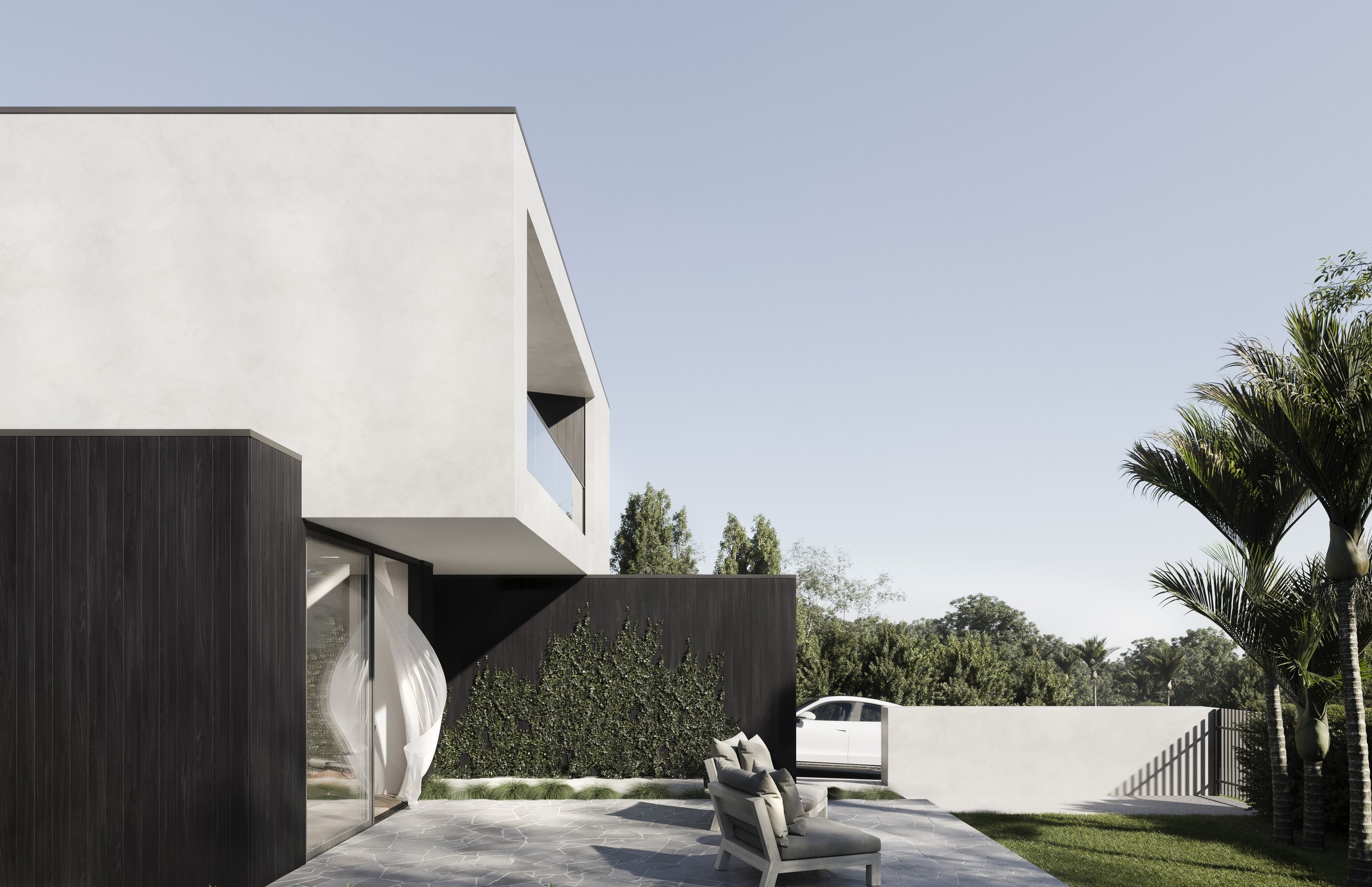MONA
HOUSE
Mona House sits on a slim but lengthy lifestyle section elevated upon a hilltop overlooking the Tuscany Estate Valley. The minimalist house was designed with sleek and contemporary geometry in mind paired with a very fitting material palette of dark stained cedar and concrete panel cladding. It forms an expanse along the horizontal plane with seamless integration between living spaces and surroundings.
Guided by the length of the long section and floor plan, we decided to cut open a ‘pocket courtyard’ in the center of the house to act as an intermediary space to allow light and greenery to filter through and permeate the interior. The main hall and a central floating stairway leading towards the upstairs bedrooms is positioned alongside this courtyard so that all the circulatory pathways of the home revolve around this pivotal space.
Full height sliding joinery on the other side of the living tucks away to open out onto an outdoor barbeque area which provide vantage points featuring the views of the hills and valleys beyond.





