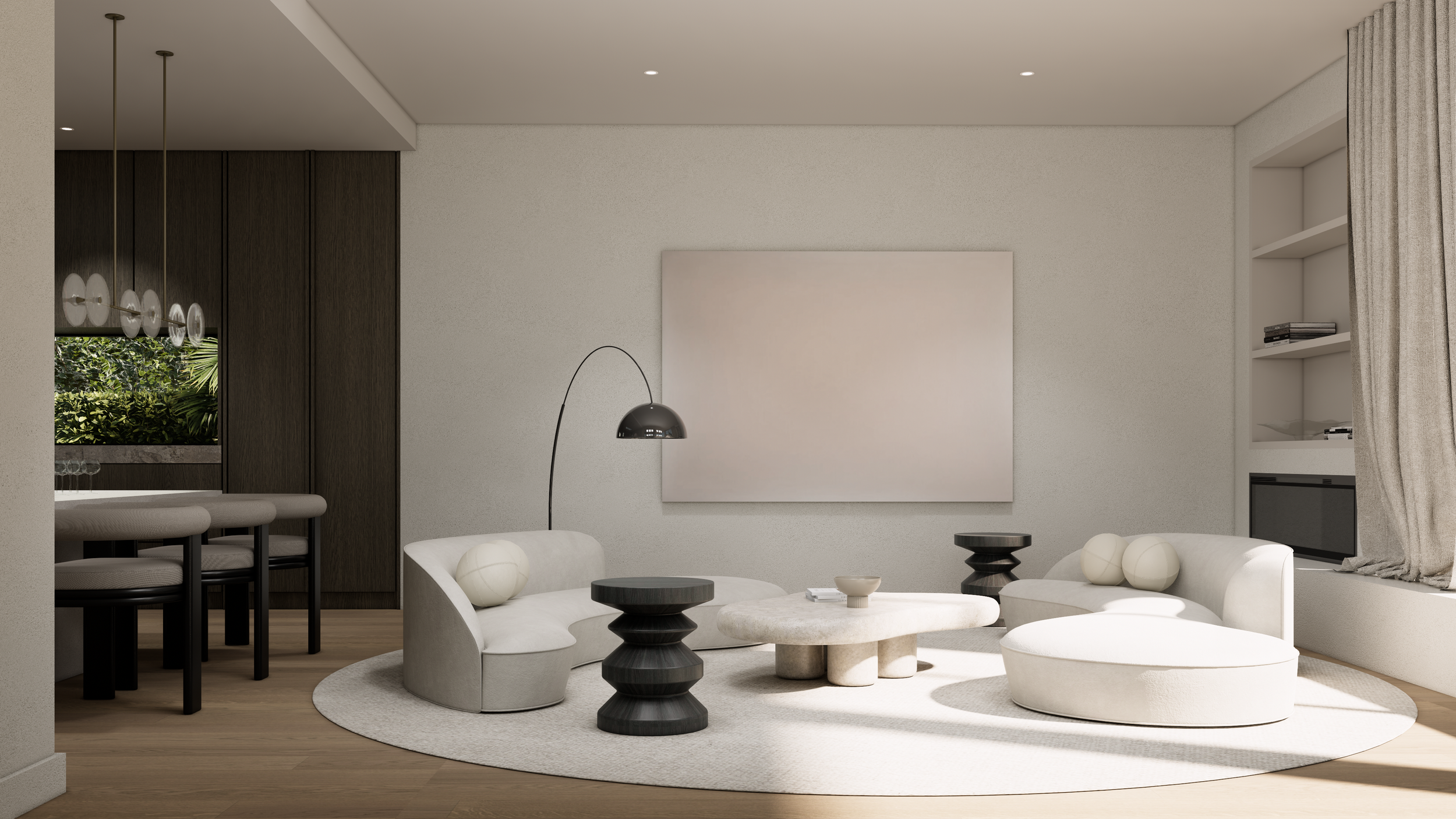MAHOE
Mahoe is a thoughtfully designed 4-lot development located in the heart of Remuera.
The site presented a number of challenges, including an overland flow path, a protected ecological area, and sloping terrain at the end of a private driveway. Despite these factors, we worked carefully to create a design that harmonizes with the natural surroundings.
The ecological area extends across neighboring properties and a reserve filled with mature Genko, Magnolia, and Japanese maple trees, creating a beautiful and serene backdrop for the site.
The modern standalone homes gently follow the slope of the land. Each one features a double garage, two bedrooms, and a guest room downstairs, with a master suite, study, and an open-plan kitchen, living, and dining area upstairs.
Shape handled both the architectural and interior design for the project, including marketing visualizations. The dark walnut cabinetry pairs beautifully with the travertine countertops in the unique kitchen and scullery, while a skylight above ensures a bright, warm atmosphere.
Typically, we would design living spaces on the ground floor, but for this project, the decision was made to place the living areas upstairs. This allows the balconies to capture the northern sunlight, bringing warmth and light into the space. The upper level aligns perfectly with the surrounding treetops, creating a peaceful and private retreat away from the bustle of the city.
Construction is already underway.







